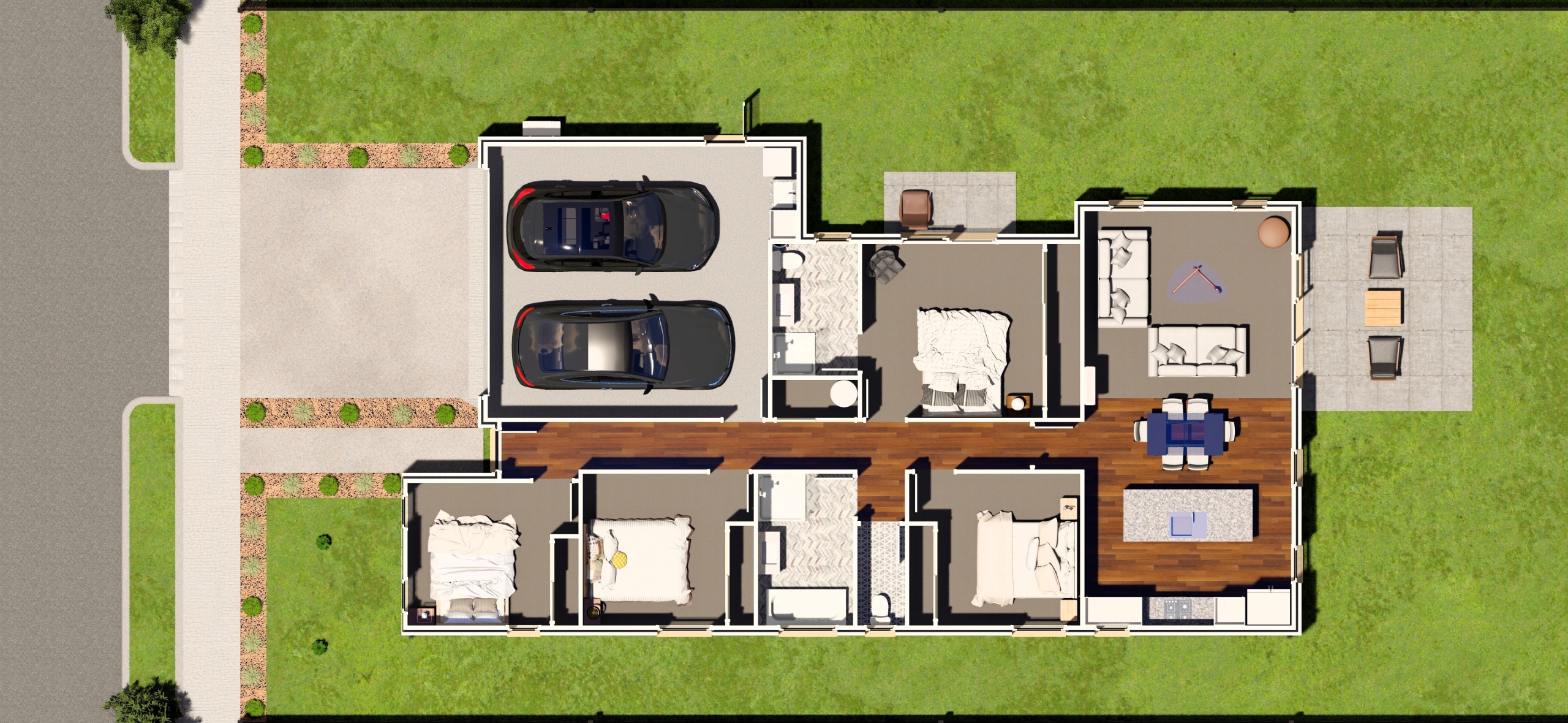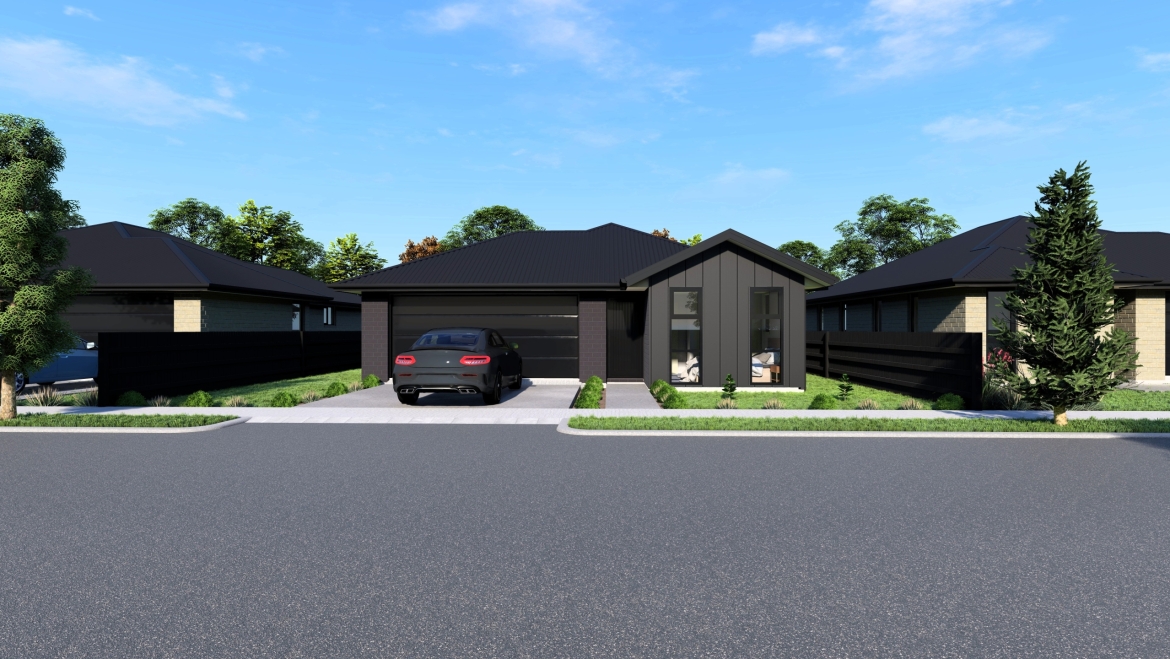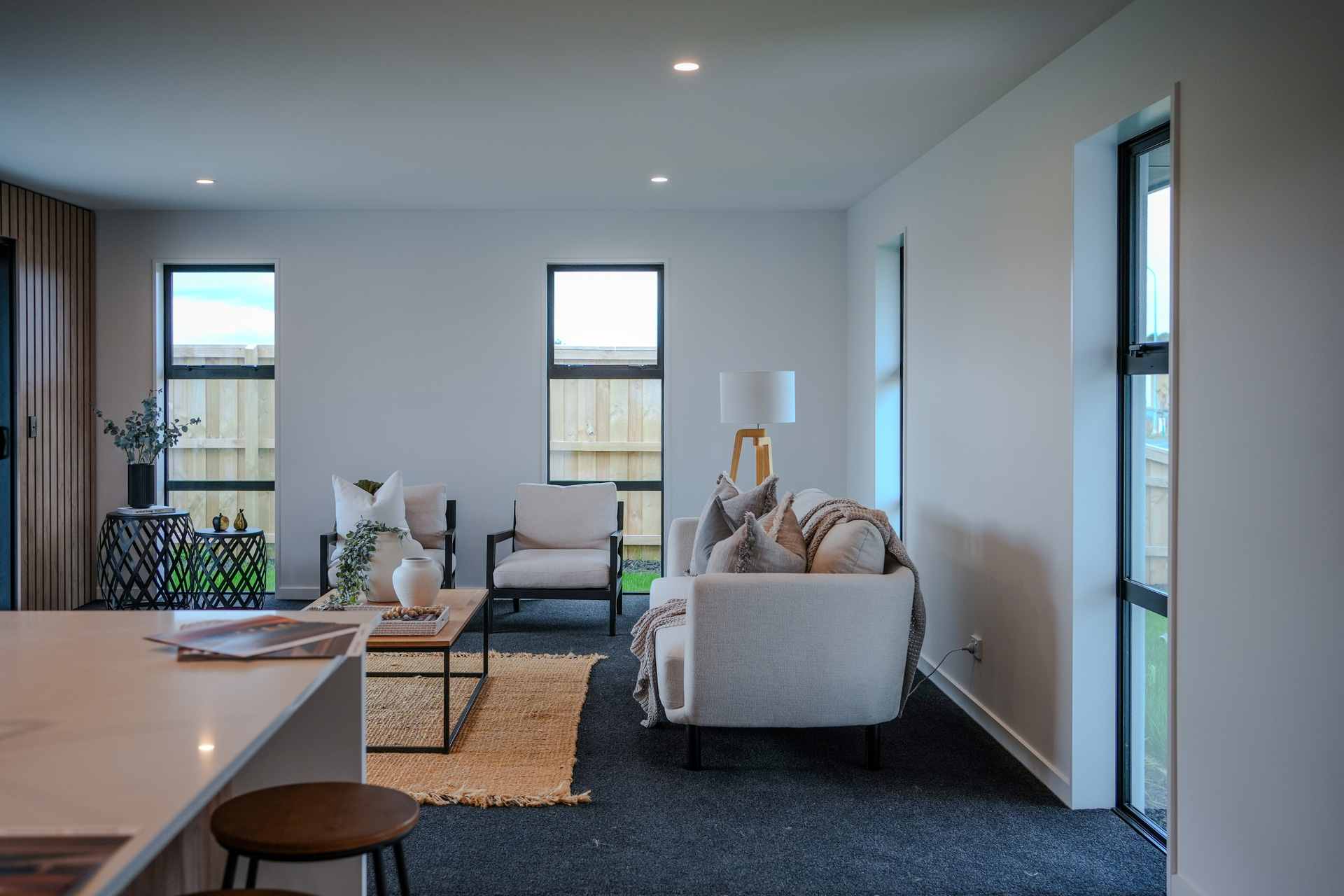18 Korimako Cres, Selwyn Meadows
Floor Plan

Features
F&P drop door dishwasher
F&P 600mm multifunction oven
F&P 600mm induction cooktop
Artusi 600mm powerpack rangehood
Waste Disposal with air switch
Kitchen designed by Woodshack Kitchens which includes a 20mm stone benchtop
Blum soft close hinges
Soft close drawer runners
Tiled splashback in kitchen
Feltex Carpet
Tiled floor in entry, kitchen, ensuite, bathroom and laundry
Tiled shower walls in ensuite
2 x heated towel rails (ladder)
Mirrors to vanity units
Back to wall free standing bath
900mm wall hung vanity
EV prewire in garage
300L hot water cylinder
7.2kw Fujitsu Heat Pump (6 year warranty)
3 external taps
Plumbing for fridge
Nearby Public places
Te Rhutu Whio Primary School – 2km
Southpoint Shopping Centre – 3.5km
Foster Park – 3.5km
Rolleston Town Centre – 5.5km
Rolleston College – 4km


